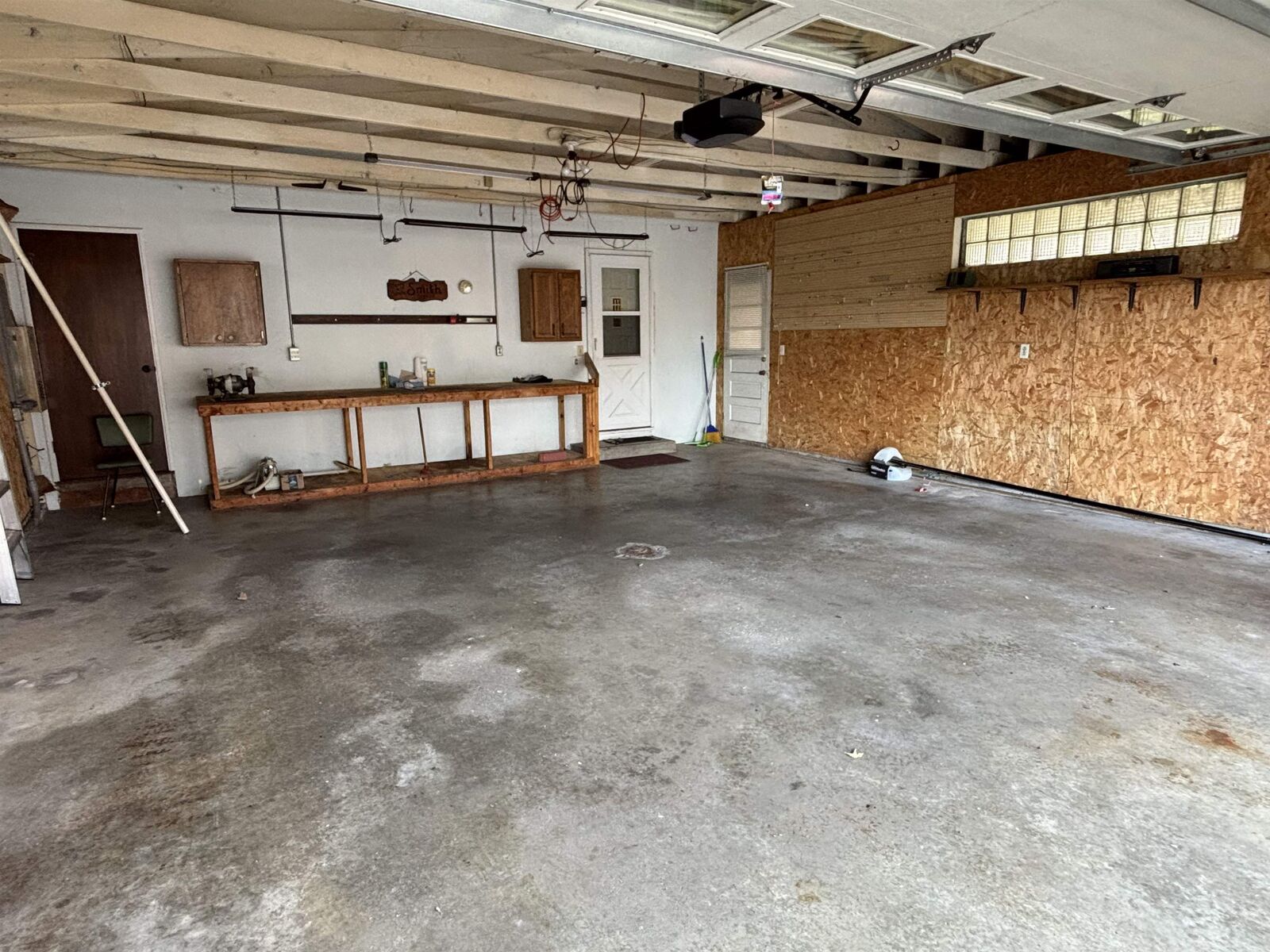


Listing Courtesy of: MIREALSOURCE / Century 21 Signature Realty / Kenneth "Ken" Knieling
1484 S Beyer Road Saginaw, MI 48601
Active (85 Days)
$349,000 (USD)
MLS #:
50193835
50193835
Taxes
$3,177
$3,177
Lot Size
0.82 acres
0.82 acres
Type
Single-Family Home
Single-Family Home
Year Built
1966
1966
Style
Ranch
Ranch
School District
Frankenmuth School District
Frankenmuth School District
County
Saginaw County
Saginaw County
Community
Rural
Rural
Listed By
Kenneth "Ken" Knieling, Century 21 Signature Realty
Source
MIREALSOURCE
Last checked Feb 1 2026 at 9:31 PM GMT+0000
MIREALSOURCE
Last checked Feb 1 2026 at 9:31 PM GMT+0000
Bathroom Details
- Full Bathrooms: 2
Interior Features
- Gas Water Heater
Kitchen
- Floor: Wood
Subdivision
- Rural
Property Features
- Fireplace: Natural Fireplace
- Fireplace: Gas
- Foundation: Basement
Heating and Cooling
- Forced Air
- Natural Gas
- Central Air
Basement Information
- Block
Utility Information
- Sewer: Septic Tank
Garage
- Attached Garage
Parking
- Total: 2
Stories
- 1
Living Area
- 1,766 sqft
Listing Price History
Date
Event
Price
% Change
$ (+/-)
Dec 10, 2025
Price Changed
$349,000
-3%
-$10,000
Nov 08, 2025
Listed
$359,000
-
-
Location
Estimated Monthly Mortgage Payment
*Based on Fixed Interest Rate withe a 30 year term, principal and interest only
Listing price
Down payment
%
Interest rate
%Mortgage calculator estimates are provided by C21 Signature Realty and are intended for information use only. Your payments may be higher or lower and all loans are subject to credit approval.
Disclaimer: Copyright 2023 MiRealSource, Inc. All rights reserved. This information is deemed reliable, but not guaranteed. The information being provided is for consumers’ personal, non-commercial use and may not be used for any purpose other than to identify prospective properties consumers may be interested in purchasing. Data last updated 7/20/23 10:38




Description